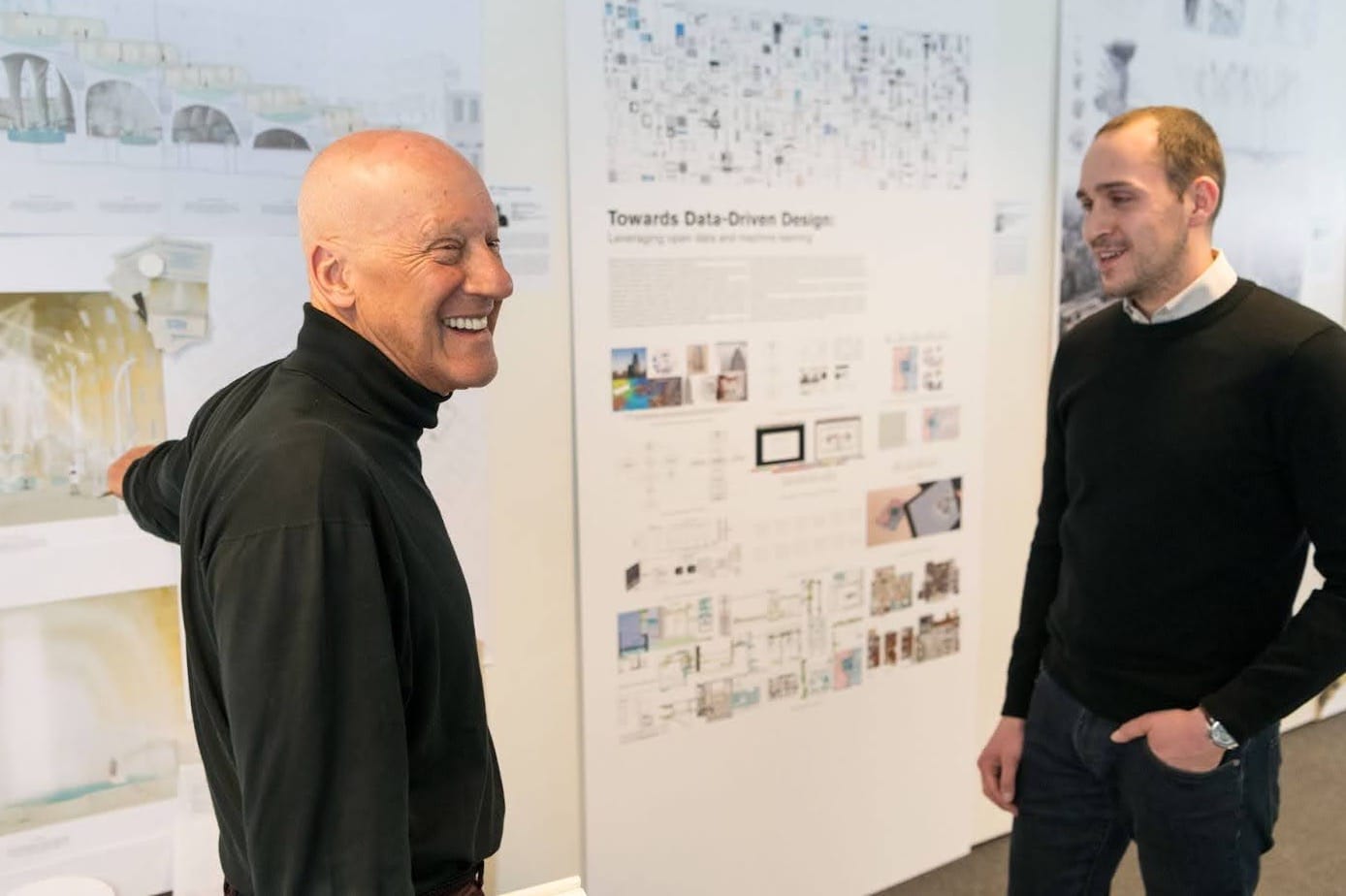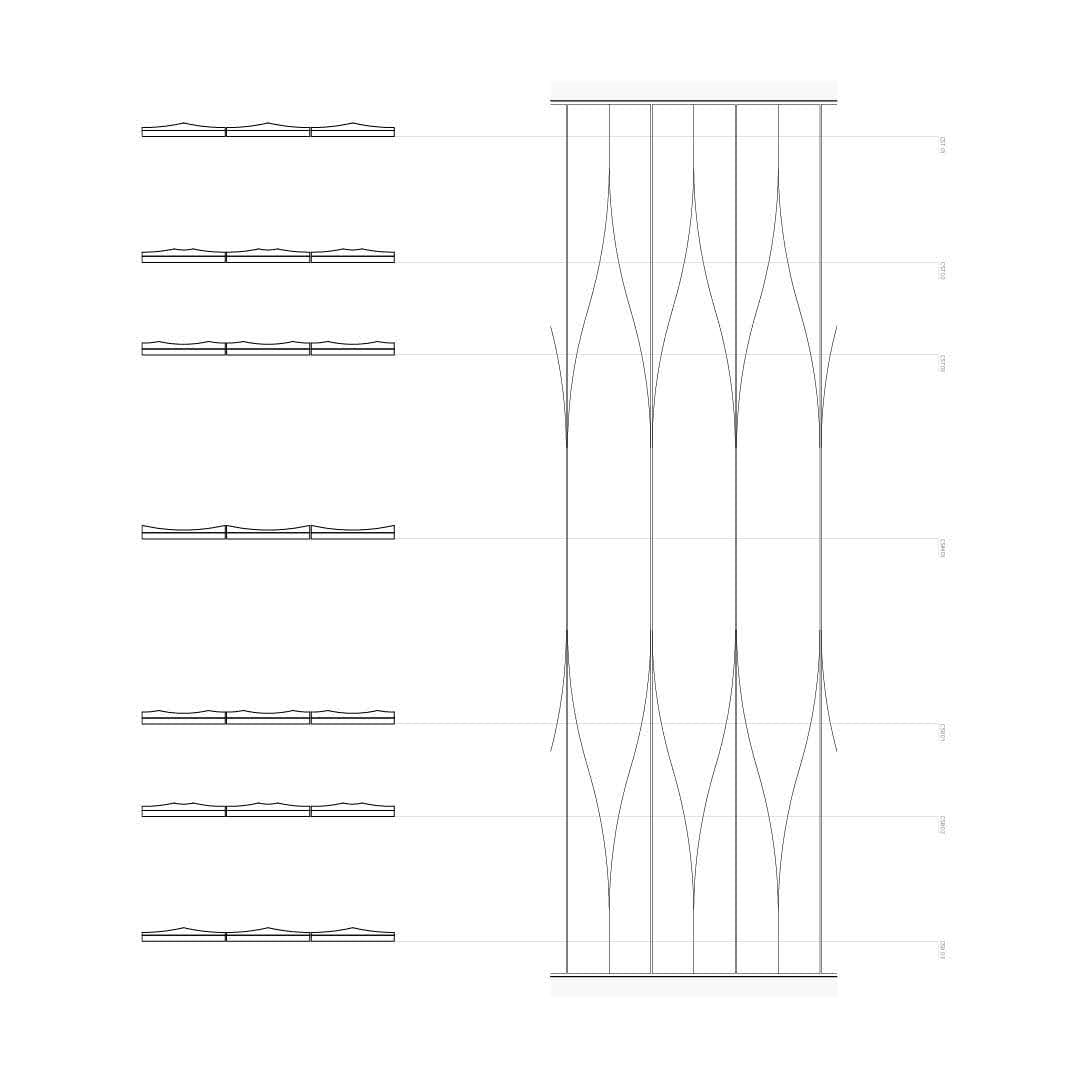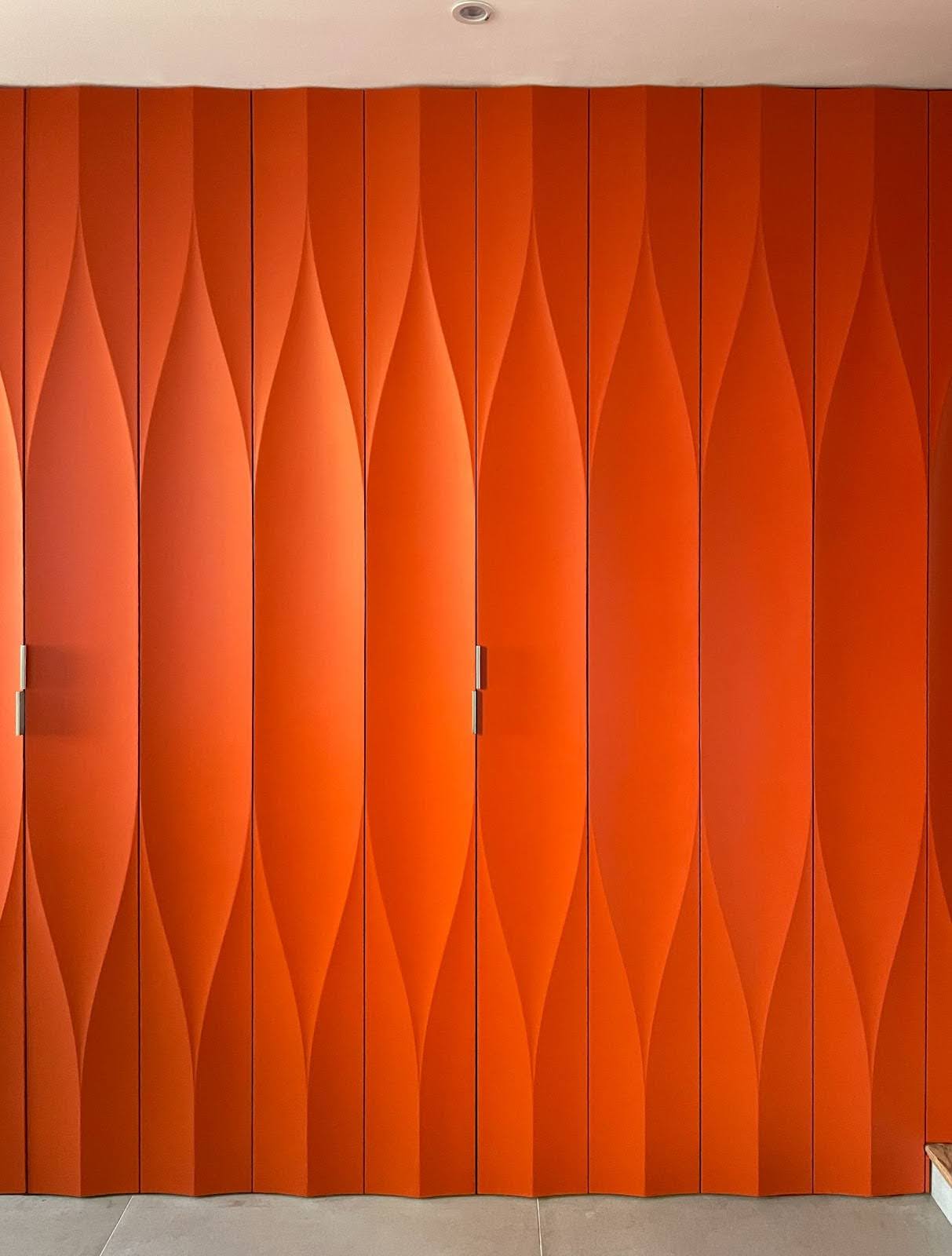An Inside Look at Made Of Space: Interview with Laurens Paulmann, Founder and Architect

We recently had the opportunity to sit down with Laurens Paulmann, the founder of Made of Space, a cutting-edge design and architecture studio based in London since 2022. With past experience at Foster+Partners, that included projects in Shenzhen, China, Warsaw and the US, amongst other locations, Laurens brings a wealth of global experience to his work. In our conversation, he shared his insights into the nature of his career, the challenges he faces, and his vision for the future of design and architecture.
A Day in the Life of an Architect
When asked what a typical day looks like for him, Laurens was quick to dispel the notion of routine. "There is no normal working day," he explained, attributing this to the diversity of projects and tasks he juggles. From design to the administrative aspects of running a business, his workload is varied and dynamic.
On any given day, Laurens can be found drawing plans, sourcing products, liaising with suppliers, or visiting clients and job sites. “No two days are the same,” he said, highlighting that as his business has grown, the traditional image of an architect sitting at a desk and sketching all day has become less common. While designing remains the most enjoyable part of his work, the breadth of his daily responsibilities keeps him engaged in every aspect of his projects.
The Work at Made of Space and Plans for the Future
Currently, Made Of Space focuses largely on small-scale refurbishments, with projects primarily in the residential sector. Other works also include commercial ventures such as the refurbishment of a gym and a school in London. While he has enjoyed working on these smaller projects, his long-term vision is to explore larger, more ambitious undertakings.
"The idea is to work on anything that presents interesting design problems, where you can come up with innovative design solutions," Laurens told us. His philosophy is not to limit himself to any particular scale of work, but rather to pursue projects that challenge conventional design thinking.

Navigating Risk and Uncertainty in Architecture
When it comes to risk, Laurens takes a balanced approach. In terms of running his business, he acknowledges that the greatest risk lies in not securing enough projects. However, when it comes to individual projects, the stakes are higher. Issues such as building or detailing failures can arise, but Laurens emphasised that these risks are minimised by collaborating with experienced contractors and other consultants.
"The most significant design risk," he noted, "is the project not being interesting or innovative." For Laurens, it’s essential that every project pushes creative boundaries and solves complex design challenges, which is what motivates him to keep pushing forward.
The Joy of Design
For Laurens, the most gratifying part of his work is the creative process. “The design,” he answered enthusiastically when asked what he enjoys most. "Having an idea that you can turn into a physical shape, something that you can build, that you can draw, and that you can look at. And in the same way, that shape is an answer to the design problem you initially had when you started."
This passion for transforming abstract concepts into tangible structures drives him to constantly seek out new and exciting projects that push the envelope of architectural design.
Upscaling the Business
Laurens is not short on ambition for Made of Space’s future. One strategy he has been experimenting with is developing speculative design proposals, where he approaches potential clients with ideas before they even request them. One such project was a speculative stadium design for Wrexham football club, which allowed him to showcase his vision on his website and social media, irrespective of whether the project ever comes to fruition. “The main focus wasn’t necessarily to get feedback from the owners of Wrexham AFC,” Laurens explained, “since they are busy people who are hard to reach.”
Instead, these speculative projects serve as a platform to share his innovative designs with the world, building his brand’s visibility and demonstrating his capabilities.


Visual of Wrexham AFC Stadium Design
A Lifelong Passion for Architecture
Laurens’ journey into architecture began early in life, with a love of drawing that has stayed with him throughout his career. His father had once aspired to be an architect, but chose a more stable profession as a doctor, leaving Laurens to pursue the creative path. “Drawing and architecture really stuck with me, and I never thought of doing anything else,” he reflected. It was clear to him from a young age that architecture was his calling.
Personal Influences and Business Philosophy
Laurens credits his logical approach to design and business to his family background, particularly his parents’ rational way of thinking and work in the family carpentry. "Everything I do has to have some kind of logic to it," he said. This methodical mindset ensures that his designs are not only beautiful but also practical and buildable.
Yet, Laurens strives to combine this logical approach with a sense of artistry. “How can you take a technical problem and turn it into something beautiful?” is a question he often asks himself, ensuring that his designs are both functional and aesthetically innovative.


Residential Refurbishment in Fulham
Why Choose Made of Space?
When asked why potential clients should choose Made of Space, Laurens’ answer was simple: "Anyone who wants new, interesting, exciting, and innovative designs should come to Made Of Space." His philosophy is about challenging conventional design norms and offering fresh perspectives.
An important distinction Laurens makes between his practice and others is his decision not to name the company after himself. “I didn’t want to do that, because I thought it’s not really about me, it’s about the designs. They should come for the designs and not for me.”
At Made of Space, it’s clear that creativity, innovation, and a passion for solving complex design challenges are at the heart of everything Laurens does. As his studio continues to grow, there’s no doubt that Laurens Paulmann will remain a name to watch in the world of design and architecture.


Joinery for refurbishment in Fulham




